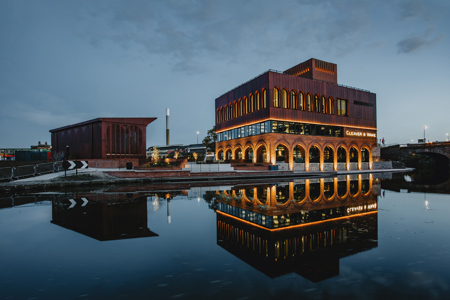

1 The Island Quarter
Jestico + Whiles
Copyright: N/A
Unlocking a post-industrial brownfield site, 1 The Island Quarter forms the gateway to a major new cultural hub, marking the first part of The Island Quarter mixed-use masterplan, completed in September 2022. The canalside building houses a 2,000 sqm flexible events space, a bar, and a restaurant within a form that draws on the site’s heritage and context, evoking the warehouses and factories of Nottingham’s industrial past. We introduced a sculptural outdoor stage within a new landscaped public plaza, which will host concerts and open-air markets as part of a programme of year-round events. Client Conygar Investments initially engaged Jestico + Whiles to design and deliver a 200-room hotel as the first phase of the masterplan, following an outline approval for a mixed-use masterplan. However it soon became clear that the site earmarked for the hotel, at the masterplan’s western entrance, was subject to irreconcilable constraints including the presence of a major trunk sewer and its location within a protected viewing corridor. Jestico + Whiles therefore conceived an ambitious and novel new approach – to revise the outline consent and combine the hotel with future plots on the far side of the sewer, in order to bring forward a landmark cultural building on the small developable site next to the canal. In this way, Conygar could create a statement of intent for the Island Quarter – a handshake to the city, attracting footfall and buzz to the Island Quarter, demonstrating a statement of intent for high quality design and placemaking.