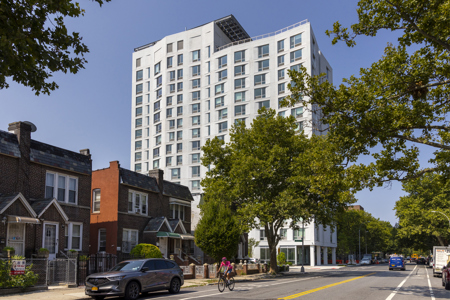

Casa Celina
Magnusson Architecture and Planning PC
The development team wanted a comfortable, amenity-rich building which maximized affordability for senior residents and prioritized cost-effective construction, energy efficiency and sustainability as a means of reducing environmental impact and providing a healthier, more resilient place to live.
Incorporating Active Design Principles, a network of social spaces helps prevent isolation – a challenge for seniors. Amenities include a fitness room and adjacent rooftop terrace, lounges on every floor, laundry room and community room.
Built with prefabricated brick facade panels, the all-electric building sports a large solar array, and angled recesses around windows with an articulated massing to shade the east/west facing units. This undulating form also catches light differently throughout the day, with windows reflecting blues, grays, purples and teals; and various planes hold shadows at changing lengths and shapes as the sun moves across the sky.
In a move to improve the pedestrian experience, the design creates a strong relationship to the streetscape, particularly through the ground floor plan. Large swaths of glazing provide visual connections to other parts of the neighborhood, and a 1,700 square foot community space allows the nonprofit development partner to offer a variety of social services to eligible community members.
Locating community spaces along three sides at grade highlights the activity within and helps light the sidewalk in the evening, enhancing safety and welcoming people home.