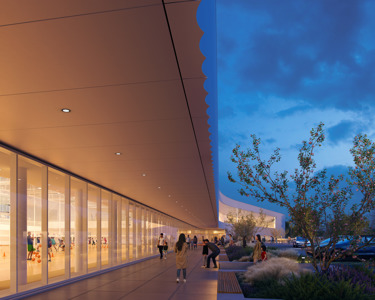

City of Brampton, Embleton Community Centre
Perkins&Will
Completion Date: 2028 The Embleton Community Centre and District Park is a large new community facility in a growing suburban neighbourhood in Brampton, just west of Toronto. The centre will offer a diverse range of fitness, multi-purpose, youth, and daycare programs, structured around two large program anchors – a triple-gym and a competition natatorium. The park offers a wide range of natural and recreational programs. The design responds to three key challenges: Defining a rich, inviting, and accessible place within a suburban context; composing large program elements to create inviting, engaging, and human-scaled spaces; and meeting ambitious targets for energy use and greenhouse gas reduction. Our design defines two bands of program activity that invite visitors toward a central focal point. Pedestrian access is prioritized, creating neighbourhood connections that invite all ages and abilities. A subtle bend in plan enhances the building's urban presence while opening to the park. This space acts as a gateway, offering views into program areas and informal space for community events. The building is on track for Zero Carbon Building certification, with high-efficiency systems, an airtight envelope, optimized glazing, and a rooftop photovoltaic array achieving a net EUI of 190kWh/m²a – a 55% reduction from the AIA 2030 baseline. A hybrid mass timber roof reduces embodied carbon while providing 35m clear spans for the gym and pool. The result is a unified composition of building and park, defining a new heart for a growing neighbourhood and a focus for public life.