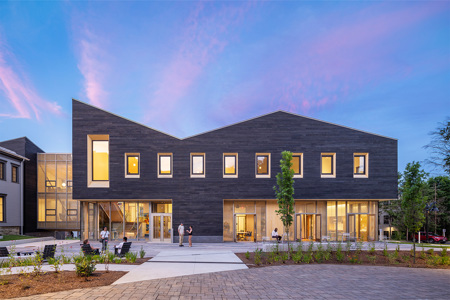

Davis Center, Williams College
Leers Weinzapfel Associates
The reimagined 25,800 sf Davis Center is a unified complex with a major new addition nestled between the existing, beloved Rice and Jenness Houses. A central public plaza unites the three buildings, bounded by a winding riverine bioswale defining the edge of the Davis Center precinct. Universally accessible landscape paths reach out past the campus edge to connect to Williamstown beyond. The new addition reflects the domestic scale of neighboring Rice and Jenness Houses, but with an open, transparent ground floor that acts as a civic invitation to broad campus engagement. A dynamic folded roofscape references the peaks and valleys of the mountain ranges that surround the College. The addition is clad in charred wood, a symbolic celebration of the community’s resilience in the face of struggle and adversity. The Davis Center is net-zero operational carbon and net-zero embodied carbon, incorporating fossil-fuel free systems, deep-energy retrofit strategies, adaptive reuse of existing buildings, low-carbon wood structure, purchased carbon offsets, and Red List-free materials. Pursuing Living Building Challenge Petal Certification, the Davis Center is a bold and vivid expression of Williams’ commitment to cultivating a community that is socially just, culturally rich, and ecologically restorative.