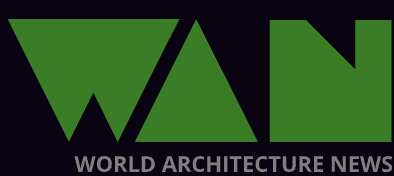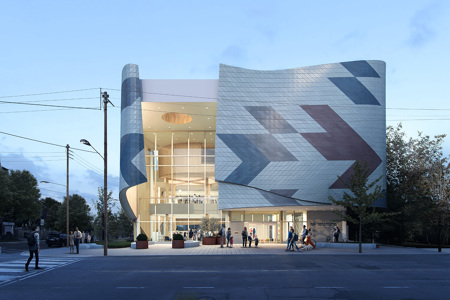

Dawes Road Library
Perkins&Will
Copyright: N/A
In response to a client brief that called for an authentic embodiment of Indigenous culture and the next level of integrated sustainability, the design team formed as a collaboration between an Indigenous led architecture practice and a design firm with strong credentials in sustainable design and public buildings. The team led a collaborative design process which included The Toronto Public Library (TPL), the City of Toronto’s SDFA and a broad range of Indigenous and non-Indigenous community stakeholders. The resulting concept evolved as an evocation of an Indigenous star blanket, which embraces, protects, and celebrates a community of learning and discovery. Dawes Road, located in Toronto’s east-end, a spur road of Victoria Park that ends at Danforth Avenue. The existing TPL branch occupies the ground floor of a four-storey condominium building at the corner of Dawes Road and Chapman Avenue and no longer meets the needs of the growing community. The condominium units and neighbouring single-family house were acquired by TPL and through this project, will be demolished to house a new 26,300 square foot library and SDFA Community Hub. Within this context the Library and SDFA Community hub is conceived as a focal point to both Indigenous and non-Indigenous communities, offering access to resources, spaces for gathering and social exchange, and a connection to nature. The design meets Toronto Green Standard and seeks certification under the CaGBC Zero Carbon Building standard.