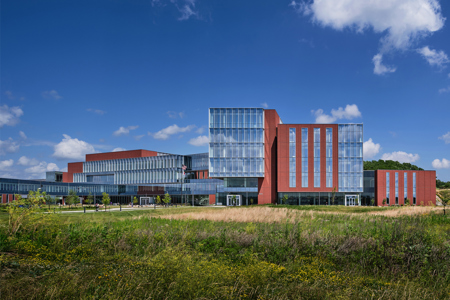

Des Moines University Medicine and Health Sciences Campus
RDG Planning & Design
The campus integrates cutting-edge learning environments, such as high-fidelity simulation labs, virtual reality-enhanced classrooms, and technology-rich active learning spaces, preparing students for the evolving healthcare landscape. The design emphasizes interprofessional collaboration, fostering teamwork across disciplines through shared study areas, labs, and clinical spaces.
Sustainability is a core principle, with an energy-efficient 700-well geothermal system, demand-controlled ventilation, and regenerative elevators contributing to a 59% reduction in energy use and a 67% reduction in operational carbon. Water management strategies, including bioswales and permeable surfaces, reduce annual runoff by 8 million gallons while supporting biodiversity with native plant restoration.
Designed for long-term adaptability, the campus layout anticipates future growth, ensuring spaces remain flexible and responsive to evolving educational needs. By merging sustainability, innovation, and inclusivity, DMU’s campus serves as a model for the future of health science education