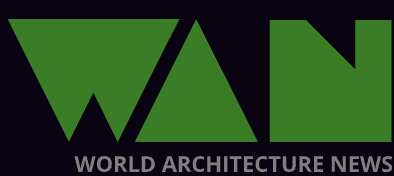

Fotografiska New York
CetraRuddy Architecture
Copyright: David Sundberg / Esto Photo
Fotografiska New York includes the renovation of an individual NYC Landmark known as the Church Mission House and adjacent Calvary Church Annex. The six-story Flemish Renaissance Revival Style Mission House constructed in 1894 and the mid-19th century Annex were re-imagined, creating the NYC outpost of the Stockholm-based photography museum. The newly activated ground floor with café, art bookstore and bar increases connectivity with the upper floors via a new elevator and a rerouted, expanded staircase that welcomes visitors up to the gallery floors 3-5 and a 6th floor multipurpose space. Large wall graphics lining the stairway serve as a vertical extension of the exhibits. A new inner set of walls surrounding the galleries creates an intimate, flexible viewing experience while providing a projection surface visible from the street, enabling a public art show framed by the building’s iconic window apertures. Windows were repainted and the ornate carved limestone and granite façade was cleaned, removing years of pollution. A stained-glass window, hidden for decades behind mechanical equipment and invisible from the street, was discovered on the east side of the building, and relocated to a prominent location within the second floor interior. The 6th floor multipurpose space now offers close-up views of the building’s façade details, roof structure, and street below from newly accessible dormer windows. Carefully integrated facade lighting highlights the rich folds of stonework, unique historic elements and the building’s sculptural materiality.