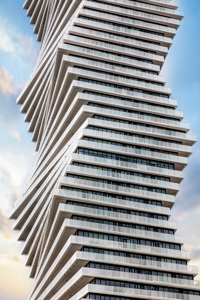

M1 & M2
CORE Architects Inc.
The tower’s sculptural form is driven by a series of rotated floor plates that generate an undulating silhouette while maintaining efficient, livable unit layouts—each with a balcony. The dynamic geometry is supported by short ‘walking’ shear walls, while a translucent white laminated glass guard system wraps each floor and drops below the slab, reinforcing the horizontal banding and ensuring a seamless, sculptural appearance free from visible mechanical equipment. Seven unique floor plate types cycle and shift over the building’s height, creating a distinctive visual rhythm without compromising functionality. The podium features prismatic faceted glass walls, green roofs, and rooftop amenity spaces, anchoring the tower to the streetscape. Retail, 2-storey townhouses, and generous landscaping further activate the public realm. This project sets a new precedent for high-density development outside Toronto’s core—balancing iconic design, functionality, and urban livability—while contributing to the long-term vision for a vibrant, sustainable, and transit-connected Mississauga city centre.