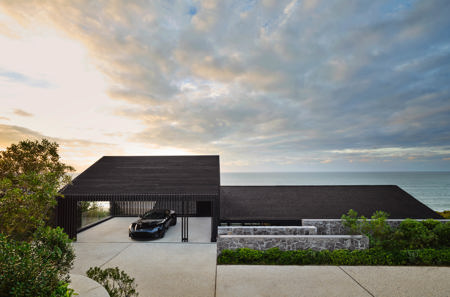

Montauk
SAOTA
Located between Old Montauk Highway and the Atlantic Ocean, this beach house by South African architecture studio SAOTA is embedded into a steep bluff, preserving the rugged coastal landscape. Barely visible from the road, the house presents only its upper volume — a barn-like form clad in charred timber — echoing Montauk’s shingle-clad agricultural vernacular. The dark, weathered exterior provides protection against the Atlantic climate, anchoring the house with a sculptural presence.
In contrast, the interiors by Rafael de Cárdenas feature soft timber tones referencing sandy beaches. This contrast establishes a layered dialogue between interior and exterior — openness and shelter, exposure and protection. Entry begins at street level and descends through the home, following gravity and gradually revealing framed views of the ocean. The main living areas are positioned high on the bluff for expansive views across the Atlantic, while the lower granite-clad level, embedded into the slope, accommodates guest bedrooms and entertainment spaces. The architecture is composed of three interlocking volumes: a timber-clad barn form containing the entrance and main suite; a glazed central core for kitchen, dining, and living areas; and a grounded stone base. A sequence of terraced platforms steps downward from interior to garden, pool, and pool house, reinforcing continuity with the landscape. Locally sourced materials, passive strategies, and robust detailing ensure resilience and climate responsiveness. This is a house shaped by movement, light, and a deep respect for the land it inhabits.