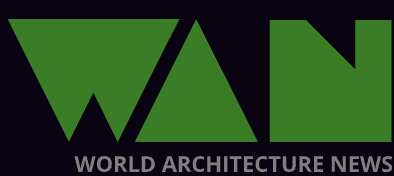

Novartis Pavillon
AMDL CIRCLE
Copyright: Rasmus Hjortshøj
The Novartis Pavillon in Basel explores the potential of architecture to communicate the values of science. It not only serves as a representative building for the company but is also intended to extend beyond that purpose. Following an international competition held by Novartis, AMDL CIRCLE was chosen to design a building to convey the company's creativity, collaboration, and openness to the public. It is the first publicly accessible building on the Novartis Campus and is intended to be a place of learning, knowledge, and exchange for the general public. AMDL CIRCLE has combined the functional needs of the building with the attractive potential of a self-powered art installation, designing flexible architecture for events and exhibitions that itself becomes communicative too: the ring-shaped building features a distinctive, zero-energy media façade that covers its entire external surface. It uses a new generation of organic photovoltaic and a grid of LED lights to display dynamic artistic interpretations of Novartis’ research and attention to scientific, climatic, and environmental concerns. The layout plan of the Novartis Pavillon is inspired by the universal symbology of the circle, considered a powerful field of psychophysical energy - a sacred area in which all physical and spiritual forces are concentrated. The architecture itself is designed to communicate energy, inspire, and foster connections between different voices and cultures. The project was completed on the 30th of April 2022 and has a gross internal area of 2,107 sq m (2,934 sq m including the basement).