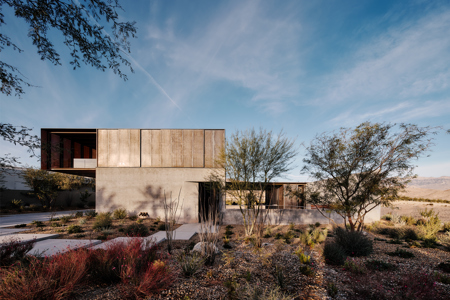

Red Rock
Faulkner Architects
An east-facing court encloses a water basin with an elevated surface. Setting the distant view of the city profile on the water calls out to its ephemeral nature and delicate relationship with water. Living areas are open to the east and west, engaging the mountains. Considered openings emit sunlight to lower-level gathering spaces. A perforated weathering steel rainscreen shades upper-level sleeping rooms which are organized around light wells. The client requested a large 11,780 square foot home that accommodates not only their immediate family but also visiting relatives; they often have three generations living under the same roof. Moreover, to accommodate large gatherings, the wind-sheltered exterior spaces in both the front and back yards allow the home to entertain guests of up to 150 people. Spaces expand and contract to accommodate extended family for long time periods. Completed in January 2023, this wildfire-resilient home is designed and constructed to last at least 100 years.