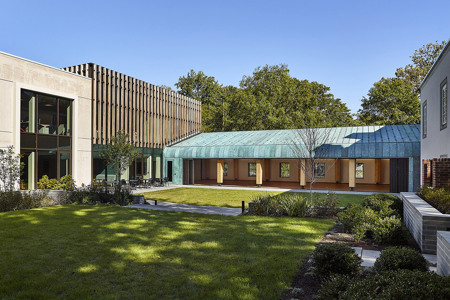

Royal Norwegian Embassy Renovation
Fentress Architects
A copper mansard roof creates a dignified presence while acknowledging Norway’s gift of copper for the Statue of Liberty. The new at-grade entry provides an accessible welcome that respects the residential scale of Embassy Row. Pollinator-friendly gardens in bioretention planters filter stormwater before it is released into the Rock Creek watershed.
Upon entering, guests are received in one of the Embassy’s two double-story, skylit spaces. The other is the Social Hub, providing staff with a place for informal meetings, breaks, and social interaction. Daylighting is featured in more than 75% of occupied spaces and outdoor views in more than 80%. Underutilized courtyard spaces were enclosed, adding 3,500 SF. The signature Atlantic Ocean Hall – a 2,230 SF indoor-outdoor event space – provides a dramatic, yet intimate, space formed by a mass timber structure that recalls Norway’s history of shipbuilding.
The material palette of copper, wood, and stone was selected for its historical significance, contextual compatibility, and reduced environmental impact. LEED Gold certification was achieved through a range of solutions, including improved thermal performance, judicious reuse of the building, and indoor water use 25% below baseline.
The newly transformed Royal Norwegian Embassy is a testament to the role architecture can play in the diplomatic environment, with designs that promote connection, transparency, culture, and dignity.