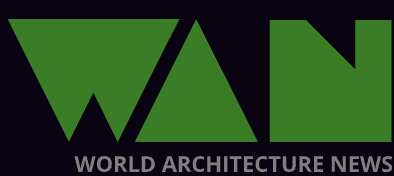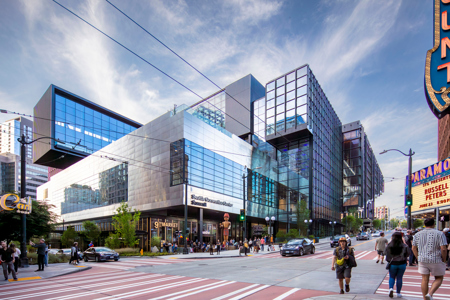

Seattle Convention Center Summit Building
LMN Architects
The building’s emphasis on transparency and verticality helps re-connect several of Seattle’s downtown districts and surrounding neighborhoods, while also linking the city to the natural landscape beyond. While typical convention centers sprawl horizontally, breaking up districts with inaccessible private space, the Summit building flips this model, resulting in a vertical stack design and compact footprint that nod to Seattle’s topography while weaving it into the urban context. North America’s first high-rise convention center, the Summit building comprises six levels, with two exhibit halls, two meeting room levels, a spacious ballroom, and a glass-enclosed atrium stair called the Hillclimb that connects every floor and doubles as an amphitheater gathering space with views of Pike Place Market and Puget Sound. From the exterior, the zigzagging stairway becomes a defining formal feature of the building, taking a visual cue from the region’s mountain ranges and steep hills. The building’s interior materials situate it in the Pacific Northwest. The design emphasizes locally-sourced and sustainable materials, with warm timber accents throughout such as intricately crafted light fixtures, the Hillclimb social stairs made from madrone hardwood, a canopy of dangling Douglas fir “combs” above the stairs, and highly textural ceiling elements in multiple spaces.