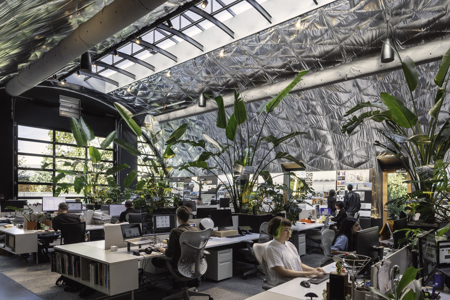

Skylab HQ
Skylab Architecture
Expansive glazing—including wall-to-wall accordion doors on the north and south facades—floods the interior with natural light and fresh air. A 60-foot central skylight channels daylight deep into the space, where silver-foiled insulation amplifies the light across walls and ceilings. The studio includes a full kitchen, dining area, listening lounge, 3D printing zone, and a dedicated fabrication shop. The design retains its industrial roots through exposed concrete floors, aluminum windows, custom wood cabinetry, and cross-laminated timber conference rooms. Lush greenery, including 15-foot-tall banana trees, are a striking feature of the workspace and bring nature indoors. The design also prioritizes accessibility and energy efficiency, ensuring long-term sustainability. Surrounding garden spaces blur the line between indoors and out, offering outdoor meeting and lounge areas, a fire pit, BBQ, custom-built benches, and a flexible event space accommodating gatherings from 5 to 500 people. The transformed complex is now a creative hub, a showcase of design ingenuity, and a catalyst for community engagement.