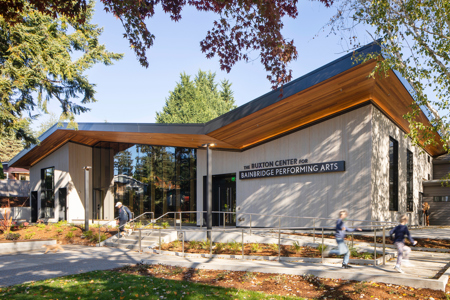

The Buxton Center
LMN Architects
The team prioritized sustainability and creating a connection to the island’s history and ecology. Featuring natural tones and material choices, the project celebrates the landscape and architectural history of Bainbridge Island. Wood hues and accents in the lobby ceiling and floors are juxtaposed with blackened steel fixtures, while the auditorium entrances are marked by red highlights. The Center’s new community gathering space is furnished with a custom-built bar and concessions area, produced by a local woodworker using salvaged timber from the Bloedel Reserve. The second level features a small communal area that overlooks the studio and lobby below. Targeting LEED Gold certification, the Buxton Center includes a rooftop solar array, an expanded rain garden, and a more efficient HVAC system. The renewed Buxton Center aims to strengthen the public connection within the downtown—creating a cultural and civic campus, including City Hall, Town Square and its weekly farmer’s market, and the Island’s Historical Museum. The Buxton Center is set to reinvigorate the local arts community and continue enriching the cultural heart of Bainbridge Island.