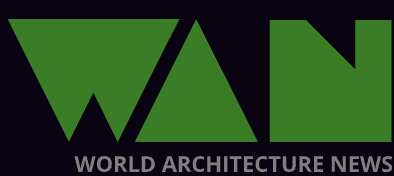

The Enclave
5+design
Copyright: 5+design
The Enclave is a 25,000-square-foot retail and civic hub located in Torrance, California that has transformed underused space with thoughtful activation. Situated between two existing, 9-story towers, the project manifests as a dynamic restaurant retail center strategically tailored to cater to the needs of both office occupants and LA’s surrounding South Bay community. The project fosters a fluid indoor-outdoor experience that integrates 25,000 square feet of new food and beverage retail and art gallery set within an additional 25,000 square feet of landscaped common areas and collaborative space. With over 40 plant and tree species, The Enclave creates a small-scale urban oasis in the center of the city’s industrial zone. The Enclave was designed to facilitate a full day, from morning rituals of coffee and refreshments and bustling lunchtime activities to a more subdued afternoon interlude, followed by vibrant evening engagements. On weekends, The Enclave transforms into a hub for family-oriented interactions. With a deep focus on integration, the project presents a strong cross-axis that pushes the focus toward the center to create a centralized courtyard. Four buildings placed at each corner of the project’s perimeter frame the central courtyard and house the project’s offerings. To expand this synergy into the interior, each building features hydraulic bay doors that open up to the outside. Featured within the courtyard are the project’s surrounding areas which are defined by different ground covers to make them feel intimate and separate.