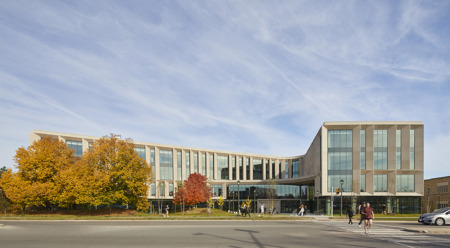

Western University - Ronald D. Schmeichel Building for Entrepreneurship and Innovation (SEIB)
Perkins&Will
Gross Area: 100,000 sqft The brief called for a facility that fosters entrepreneurship, innovation, and serves as an event and conferencing hub. The project needed to integrate these two distinct functions seamlessly, supporting interdisciplinary collaboration and external engagement. The client emphasized sustainability, student-centered design, and long-term adaptability within a fixed budget. A key challenge was balancing the needs of the Entrepreneurship & Innovation Centre and the event/conferencing facility while ensuring a cohesive architectural identity. Integrating the diverse needs of both programs was complicated by an irregular remnant site, with a cops of existing mature trees, and challenging grade conditions. The solution is a "boomerang"-shaped plan, with two wings converging at a central two-story lobby. Three principal entries and an accessible, regenerative landscape allows new points of connection and a space of convergence at the heart of the campus. The building frames a naturalized forecourt, sheltering it from prevailing winds and the busy campus arterial. Target value design optimized the budget by using high-end finishes in event spaces and simpler studio finishes in fabrication and seminar areas, minimizing cost while maintain quality. SEIB is targeting Net Zero Carbon and LEED Gold. Sustainability strategies include a high-performance envelope, heating and cooling electrification, renewable energy through rooftop PVs, and an extensive geothermal field. Drought-resistant landscaping and a bioswale echo the Thames River’s riparian landscape. Existing trees are preserved, and sod monoculture is replaced with Indigenous plantings and native ground cover. Hardscaping is minimized, strategically placed for gathering and accessibility.