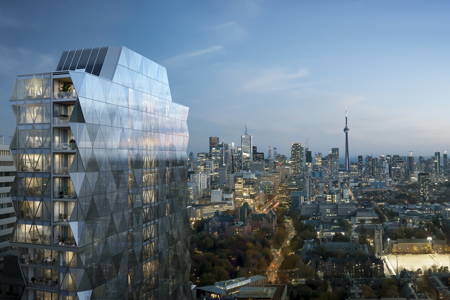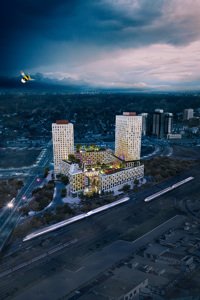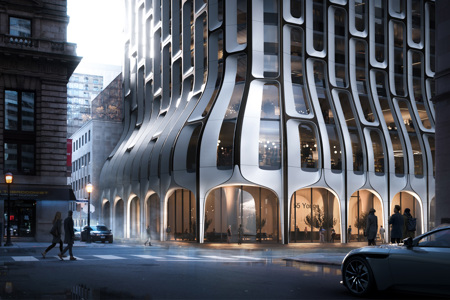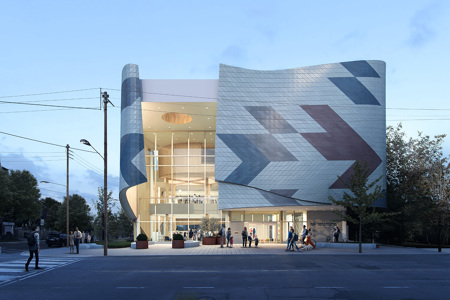WAN Americas Shortlist 2024
Current Projects
Residential
Adohi Hall, University of Arkansas
Leers Weinzapfel Associates
Copyright: Timothy Hursley
Adohi Hall, a 708-bed student housing complex at the University of Arkansas, demonstrates a pioneering use of cross-laminated timber and an innovative approach to live-learn communities, with embedded arts and academic spaces. Completed in August 2019, it is the largest mass timber building to date and the first large-scale mass timber...
Arq Vila Mariana
Perkins&Will
Copyright: Pedro Mascaro
The architectural challenge of addressing the uneven terrain at a street corner has evolved into an opportunity for the design team to create innovative horizontal and vertical connections. The building comprises two interconnected volumes, with a pedestrian-friendly ground floor serving as a permeable link between them. This space enh...
Big Barn
Faulkner Architects
Copyright: Joe Fletcher Photography
The clients, drawn to the pastoral charm of Glen Ellen, purchased the 5.5 acre homestead which included a 1950s tack barn and house. They originally hired Faulkner Architects to renovate the tack barn but after experiencing the retreat the property offered, decided to move forward with the Big Barn allowing the entire family and their ...
CAMPout
Faulkner Architects
Copyright: Joe Fletcher Photography
CAMPout reflects the clients’ love of camping and exploring. To foster an enhanced experience of the natural landscape, a courtyard plan evolved as a formal device to connect the occupants with their natural environment. A passive design approach responds to the shadow of the nearby mountain, the 18-meter conifer trees, and the six ...
Lookout
Faulkner Architects
Copyright: Joe Fletcher Photography
A fire-resistive, zero-maintenance form grows from the hillside as a low-slung composition of insulated and doubled concrete walls, perforated steel rain screens, and 6-millimeter plate steel roofs. The building envelope inhabits the slope with equal parts refuge and prospect at 1,890 meters above sea level. Running perpendicular to th...
Commercial
MassMutual at 10 Fan Pier
Elkus Manfredi Architects
Copyright: Robert Benson
Founded in 1851 in Springfield, Massachusetts, insurance company MassMutual continues to thrive under the motto “Live Mutual.” Expanding its presence in Boston, the firm engaged Elkus Manfredi Architects to design a distinctive, modern campus in the expanding Seaport neighborhood. MassMutual’s new LEED-Platinum building was designed to...
The Enclave
5+design
Copyright: 5+design
The Enclave is a 25,000-square-foot retail and civic hub located in Torrance, California that has transformed underused space with thoughtful activation. Situated between two existing, 9-story towers, the project manifests as a dynamic restaurant retail center strategically tailored to cater to the needs of both office occupants and LA...
Waldyr Beira Building
Perkins&Will
Copyright: Pedro Mascaro
The Waldyr Beira Building, developed by Perkins&Will São Paulo for Construtora e Incorporadora Pedra Forte, presents an innovative approach to corporate buildings in São Paulo's Rebouças Avenue. With 22 corporate floors and double-height spaces of nearly 6 meters, the tower provides a stunning view of the Jardins neighborhood. The desi...
Publicly accessible
CITYPARK Stadium
HOK and Snow Kreilich Architects
Copyright: © Michael Robinson Photography
CITYPARK is a 22,500 seat open air Major League Soccer stadium located at the terminus of the Mall that extends westward from the monumental Gateway Arch and the Mississippi River in St Louis, Missouri. The owner’s aspiration was to provide not only a forward-thinking seamless match day club, but to build on the current creative energy...
Fotografiska New York
CetraRuddy Architecture
Copyright: David Sundberg / Esto Photo
Fotografiska New York includes the renovation of an individual NYC Landmark known as the Church Mission House and adjacent Calvary Church Annex. The six-story Flemish Renaissance Revival Style Mission House constructed in 1894 and the mid-19th century Annex were re-imagined, creating the NYC outpost of the Stockholm-based photography m...
Institutions
Maple Grove Elementary School
SHAPE Architecture in association with Montgomery Sisam Architects
Copyright: Ema Peter Photography
How do you create a school environment that encourages a range of learning styles? The new two-storey Maple Grove Elementary School in Vancouver, British Columbia includes six learning pods, each with three or four classrooms that surround a learning commons. Pod configurations nurture formal and informal communities, while optimizing ...
Seattle Asian Art Museum
LMN Architects
Copyright: Tim Griffith
A treasured historic building in a landmarked, Olmstead-designed city park, the Seattle Asian Art Museum’s expansion and renovation inaugurates a new era for one of the few museums in North America dedicated exclusively to Asian art. The project marks the first substantial renovation of the landmarked, Art Deco building since its const...
Sheridan College Student Life Centre
Montgomery Sisam Architects and Moriyama Teshima Architects in joint venture
Copyright: Younes Bounhar, doublespace photography
How do you create a sense of place in a suburban setting? As part of the Sheridan College Hazel McCallion Campus, the new Student Life Centre project presents an innovative solution to this question. Located in the Toronto suburb of Mississauga, the Student Life Centre is an important addition to the growing downtown core and an integr...
Student Services Building, California State Polytechnic University, Pomona
CO Architects
Copyright: Bill Timmerman
Nestled into the landscape, the Student Services Building makes a powerful visual statement, establishes a new landmark, and serves as a memorable place of arrival for prospective students, returning students, alumni and visitors. Its dramatic standing-seam aluminum roof demonstrates a commitment to sustainable operations and practices...
York University School of Continuing Studies
Perkins&Will
Copyright: Doublespace
York University’s existing School of Continuing Studies was located across the campus in a number of temporary locations—a critical shortcoming for the faculty’s students. In response, York articulated the need for a dedicated structure to assert the school’s identity and culture, define a campus gateway, and meet ambitious sustainabil...
Infrastructure
Grand Avenue Park Bridge
LMN Architects
Copyright: Adam Hunter/LMN Architects
Elevating utilitarian infrastructure to a thoughtfully designed community asset, the Grand Avenue Park Bridge highlights the value of rethinking public realm design. The bridge transforms the Everett waterfront, establishing a new connection between the historical Grand Avenue Park and the city’s developing waterfront district. ...
Treetop Trail at the Minnesota Zoo
Snow Kreilich Architects and TEN x TEN
Copyright: © Corey Gaffer Photography
The Minnesota Zoo opened in 1978 as one of the first zoos to organize exhibits by their habitat rather than their species. Originally named the “Minnesota Zoological Garden,” this progressive zoo was designed to view animals in a naturalistic, outdoor, garden-like setting that aligned with their correct ecological and geographic enviro...
Future Projects
Residential
210 Bloor
CORE Architects Inc.
Copyright: CORE Architects Inc.
The development is located in the Bloor Street West corridor, which has a broad range of institutional and public buildings on both the north and south sides. The subject site is rectangular and has a total area of 783m2. It has 13m of frontage on Bloor Street and a depth of 61m. A two-storey commercial property currently occupies the ...
5207 Dundas
Henriquez Partners Architects
Copyright: Henriquez Partners Architects, Renderer: Mirage Studios
5207 Dundas is one of the first projects realized by Toronto’s Housing Now initiative, which challenges the design and development community to provide urgently needed affordable and accessible urban housing. Once completed, the 682,000 ft2 project will deliver 507 market rental units and 218 purpose-built affordable rental units. ...
55 Yonge
PARTISANS
Copyright: N/A
In the heart of Toronto’s financial district, 55 Yonge is a landmark 70-storey purpose-built residential apartment tower designed by collaborating architects BDP Quadrangle and PARTISANS for H&R REIT. The building will include nearly 500 new residential rental units that will respond to Toronto’s rapid growth. The facade of 55 Y...
Chelsea Gardens Net Zero Affordable Housing
Montgomery Sisam Architects
Copyright: N/A
The challenge of providing sufficient affordable housing is ever pressing across Canada. Chelsea Gardens is among the first of more than three dozen projects initiated by the Region of Peel to advance a 10-year Housing and Homelessness Plan. The 20-storey tower is also set to become a benchmark building for a new generation of high-per...
Publicly accessible
Dawes Road Library
Perkins&Will
Copyright: N/A
In response to a client brief that called for an authentic embodiment of Indigenous culture and the next level of integrated sustainability, the design team formed as a collaboration between an Indigenous led architecture practice and a design firm with strong credentials in sustainable design and public buildings. The team led a colla...
October One Memorial
Paul Murdoch Architects
Copyright: N/A
The design honors the memory of the 58 victims who were murdered on October 1, 2017 at the Route 91 Harvest Festival in Las Vegas, Nevada, the most deadly mass-shooting in American history. The site is a 2-acre portion of the concert venue, adjacent to the Las Vegas Strip. The memorial monument expresses the magnitude of the tr...























