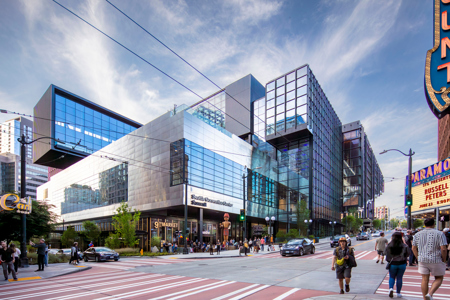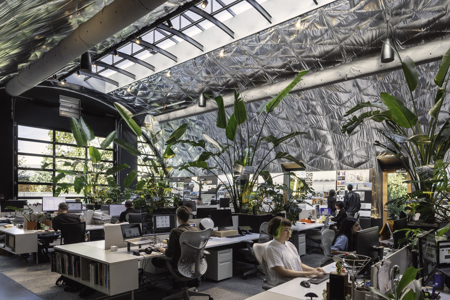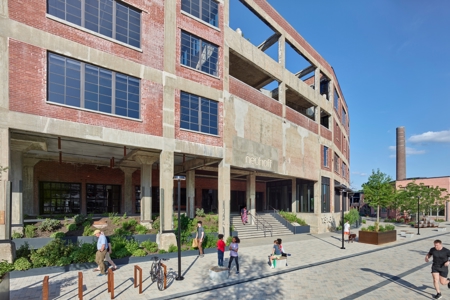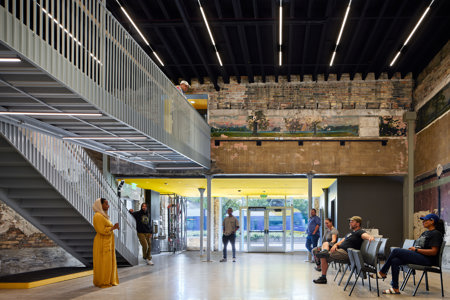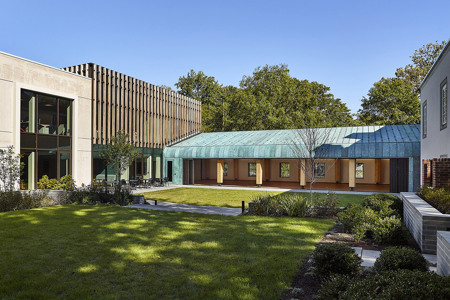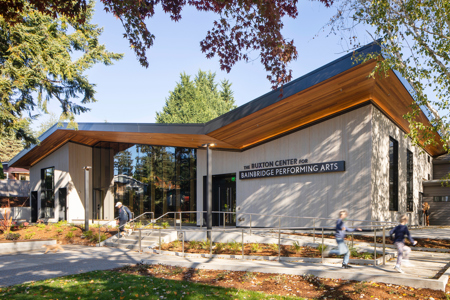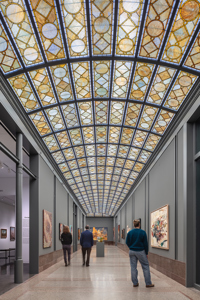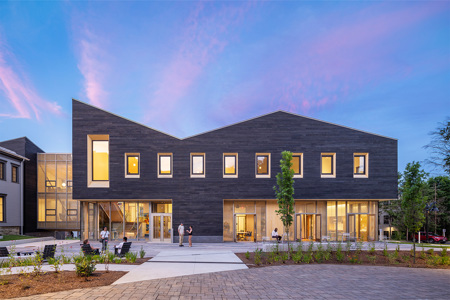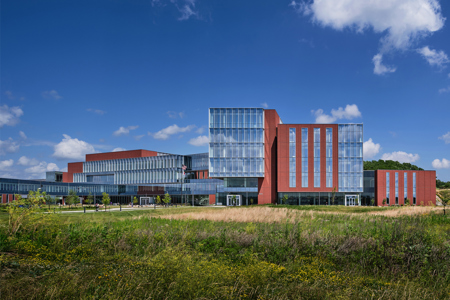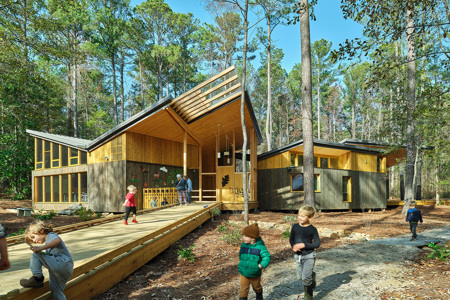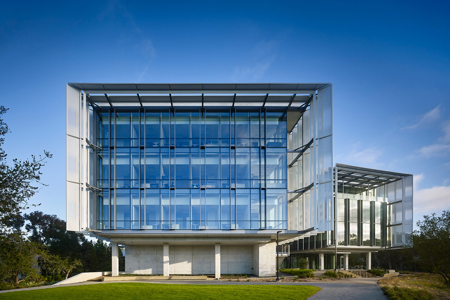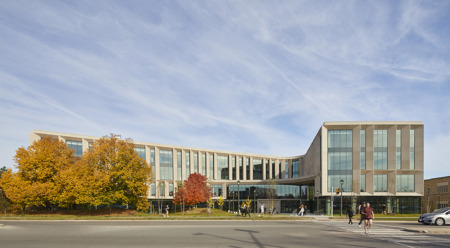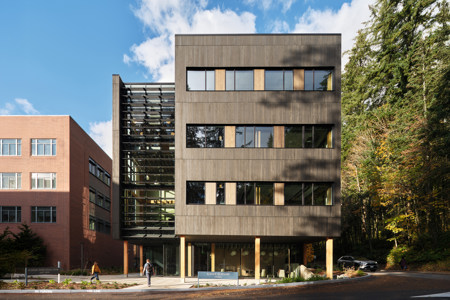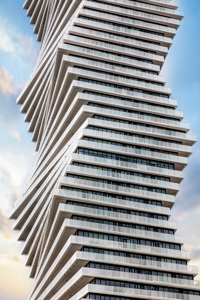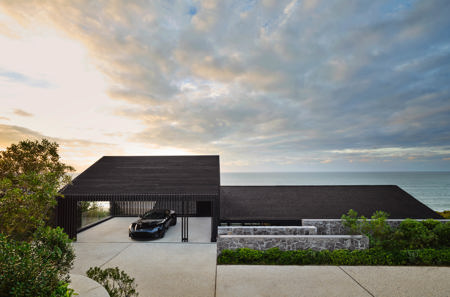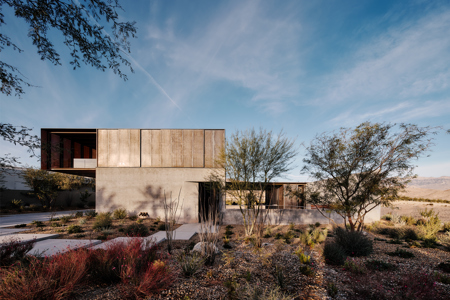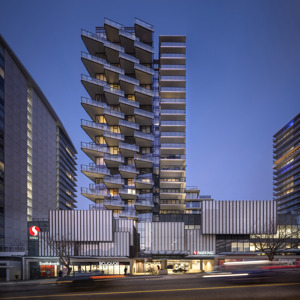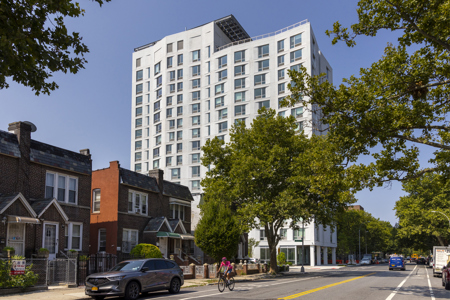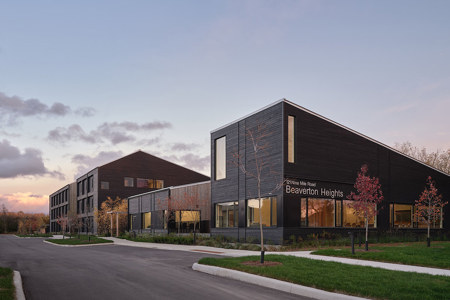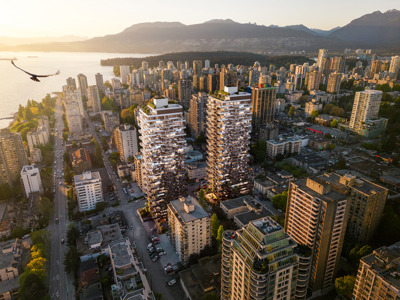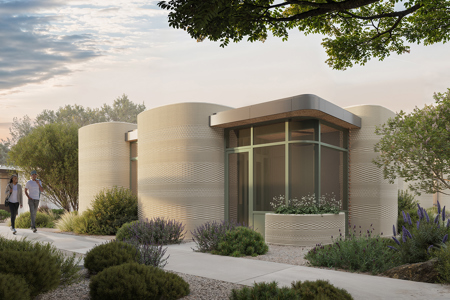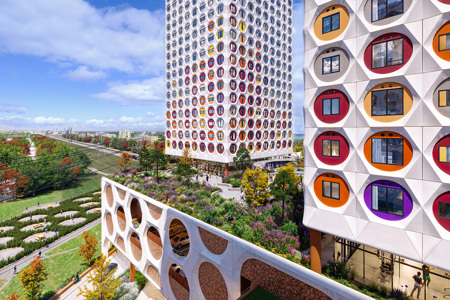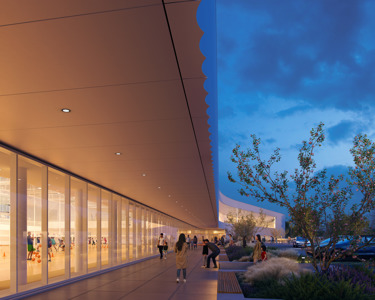WAN AMERICAS AWARDS SHORTLIST 2025
Current Projects
Commercial
Seattle Convention Center Summit Building
LMN Architects
Standing as a beacon for the city of Seattle, the Seattle Convention Center Summit building offers a new model for convention centers—one that integrates with and connects neighborhoods. The convention center functions more as urban infrastructure than a building, elevating the urban experience for visitors and locals alike. The ...
Skylab HQ
Skylab Architecture
A 10,000-square-foot historic warehouse complex in Portland’s Northwest Industrial district has been transformed into a vibrant studio space that seamlessly blends work, events, and fabrication. Originally constructed in the 1940s, the reimagined complex features a soaring Quonset hut connected to an arched steel structure by a shelter...
The Neuhoff Curve Building
Smith Gee Studio
Situated on Nashville’s Cumberland River and resurrected after decades of uninhabited deterioration, the Curve Building is the crown jewel of historic Germantown’s new 14-acre Neuhoff District. Long coveted by the community, the distinctive 5-story former slaughterhouse was originally constructed in nine phases as the operations grew o...
Publicly accessible
825 Arts
VJAA
825 Arts A Perennial Community Asset Reoccupying a Historic Theater 825 Arts mission to be “welcoming to all” was a central goal for the project. A community-engaged design process transformed a long-abandoned historic Victoria Theater to support the cultural life of a diverse, dynamic neighborhood. This renewed building ...
Royal Norwegian Embassy Renovation
Fentress Architects
The Royal Norwegian Embassy renovation and addition creates a 21st century workplace for foreign diplomats and staff imbued with the values of Handlekraft (vigor), Arbeidsglede (joy of work), Profesjonalitet (professionalism), and Åpenhet (openness). A copper mansard roof creates a dignified presence while acknowledging Norway’s gift o...
The Buxton Center
LMN Architects
The Buxton Center is a state-of-the-art cultural space intended to facilitate a stronger connection to the civic heart of Bainbridge Island. A wood and glass curtain wall encloses the two-story lobby space, immersing patrons in the lush woodland landscape during the day, and at night, creating a welcoming beacon. A dramatic wave-form r...
The Minnesota Museum of American Art (The M)
VJAA
The M Minnesota Museum of American Art The new Minnesota Museum for American Art (The M), through its adaptive reuse of significant 19th-century buildings, reinvigorates the blighted and neglected former commercial heart of downtown St. Paul. Retaining the layered qualities of this urban block with its overlapping circulation ...
Institutions
Davis Center, Williams College
Leers Weinzapfel Associates
The Davis Center manifests the enduring impact of student advocacy for social justice and inclusive community at Williams College. Tracing its roots to 1969 campus protests, the renovated and expanded Center reopened in 2024 as a hub of programs and spaces supporting historically underrepresented communities and advancing campus engage...
Des Moines University Medicine and Health Sciences Campus
RDG Planning & Design
The new Des Moines University (DMU) Medicine and Health Sciences campus in West Des Moines redefines healthcare education through innovation, sustainability, and community integration. Spanning 88 acres, the campus is designed to be the largest LEED Silver and WELL Building Gold certified facility. It includes four interconnected build...
Kreher Preserve & Nature Center Environmental Education Building
Leers Weinzapfel Associates
Nestled within the Kreher Preserve & Nature Center (KPNC), the new environmental education building promotes wonder and exploration of the natural world and cultivates a sense of stewardship toward our community and environment. Inspired by nature-based learning that children experience and imagined as an extension of the network of tr...
University of California San Diego, Franklin Antonio Hall
Perkins&Will
The Jacobs School of Engineering at the University of California San Diego (UCSD) develops advanced research solutions for the public good. This kind of learning and discovery calls for a space that inspires creativity and sparks innovation. Franklin Antonio Hall (FAH), UCSD’s new 17,326 m² research building, is comprised of 13 large f...
Western University - Ronald D. Schmeichel Building for Entrepreneurship and Innovation (SEIB)
Perkins&Will
Completed: September 2024 Gross Area: 100,000 sqft The brief called for a facility that fosters entrepreneurship, innovation, and serves as an event and conferencing hub. The project needed to integrate these two distinct functions seamlessly, supporting interdisciplinary collaboration and external engagement. The client emphasize...
Western Washington University, Kaiser Borsari Hall
Perkins&Will
Setting The Pace With growing STEM enrollment and industry demand in Washington State, Western Washington University (WWU) recognized the need for a new interdisciplinary facility to keep pace and expand opportunities in science, technology and engineering education. Kaiser Borsari Hall is a multi-disciplinary 5,000 m2 learning environ...
Residential - Private Houses
M1 & M2
CORE Architects Inc.
M City is a landmark urban development redefining Mississauga’s emerging downtown. In response to the client’s brief to create a model for intensification on the urban periphery, CORE Architects designed a bold and iconic solution for the first two towers of an eight-phase master plan. Upon full build-out, the 4.3 million square foot c...
Montauk
SAOTA
Located between Old Montauk Highway and the Atlantic Ocean, this beach house by South African architecture studio SAOTA is embedded into a steep bluff, preserving the rugged coastal landscape. Barely visible from the road, the house presents only its upper volume — a barn-like form clad in charred timber — echoing Montauk’s shingle-cla...
Red Rock
Faulkner Architects
The site has eastern views of the lights of the Las Vegas Strip and Red Rock Canyon to the west. Protection from the sun, wildfires, winds and privacy directly shaped formal direction, and materiality. The half-buried concrete ground form reflects the spareness of the desert and Red Rock Canyon to create protective courtyards. A reduct...
Zephyr
Henriquez Partners Architects
Negotiating contextual constraints to integrate dual rental towers Located within Vancouver’s densely populated West End, Zephyr is a market rental residential development above a local supermarket that is vital to the community, offering daily necessities and gathering spaces. Completed in 2021, Zephyr provides an enhanced super...
Residential - Socially Responsible Houses
Casa Celina
Magnusson Architecture and Planning PC
Built on an underutilized parking lot at the Justice Sonia Sotomayor Houses in the Bronx, the 205-unit affordable senior housing is named for the Justice’s mother Celina Baez. The development team wanted a comfortable, amenity-rich building which maximized affordability for senior residents and prioritized cost-effective construction,...
Durham Modular Transitional Housing
Montgomery Sisam Architects
The Durham Modular Transitional Housing project provides much-needed housing and social service supports to those experiencing homelessness in the rural community of Beaverton. The new facilities transform a vacant site into a place of hope and dignity, communicating that everyone in society should and can have access to an engaging pl...
Future Projects
Residential
Harwood - Rental Housing
Henriquez Partners Architects
A dual tower rental development inspired by nature Vancouver’s West End is one of North America’s most densely populated neighbourhoods, yet one of the most liveable communities. Harwood consists of two towers on a shared podium totally 630,000 ft2. Its 549 residential rental units include 20% at below-market rates, addressing the dive...
Initiative99 Phase 2: An Urban Still Life
Guerin Glass Architects
Located in Austin, TX, our design was the winning entry for the ‘Initiative 99’ affordable housing competition. The goal of the project was to design small scale living units, utilizing Icon’s 3D printed concrete, that could be achieved for $99,000. Our entry presents an affordable housing prototype that balances functionality, individ...
Kennedy Green - Coop Housing
Henriquez Partners Architects
Canada’s largest co-op housing development in a generation Kennedy Green marks a transformative chapter in Toronto’s housing landscape, standing as the largest co-op housing endeavor in the last 25 years. This 983,540 ft2 project will bring almost 918 homes: one-third dedicated to coop market rentals, one-third to coop affordable renta...
Publicly accessible
City of Brampton, Embleton Community Centre
Perkins&Will
Gross Area: 16,306 sq.m Completion Date: 2028 The Embleton Community Centre and District Park is a large new community facility in a growing suburban neighbourhood in Brampton, just west of Toronto. The centre will offer a diverse range of fitness, multi-purpose, youth, and daycare programs, structured around two large program anc...
